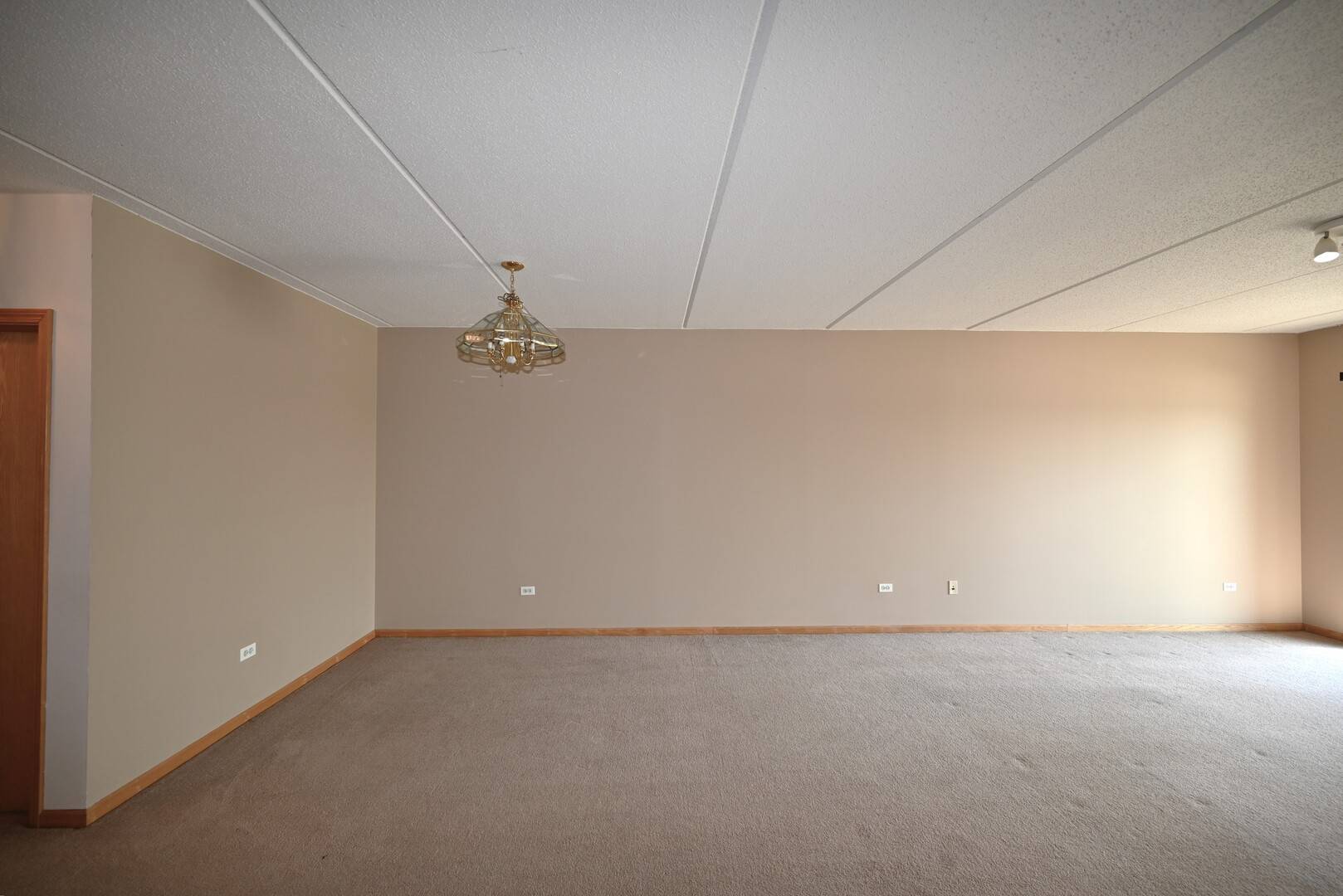$337,500
$349,000
3.3%For more information regarding the value of a property, please contact us for a free consultation.
8711 W BRYN MAWR AVE #604 Chicago, IL 60631
2 Beds
2 Baths
1,536 SqFt
Key Details
Sold Price $337,500
Property Type Condo
Sub Type Condo
Listing Status Sold
Purchase Type For Sale
Square Footage 1,536 sqft
Price per Sqft $219
Subdivision Bryn Mawr Place
MLS Listing ID 12347808
Sold Date 07/02/25
Bedrooms 2
Full Baths 2
HOA Fees $392/mo
Rental Info Yes
Year Built 2002
Annual Tax Amount $5,411
Tax Year 2023
Lot Dimensions COMMON
Property Sub-Type Condo
Property Description
Rarely available 1,536 sq. ft. condo at the prestigious Bryn Mawr Place located just a few blocks from the Blue Line Train, offers easy access to 90/94/294 + O'Hare, Fashion Outlets, Marianos, Bally Fitness, Rosemont entertainment & dining, plus recreation & more at the Catherine Chevalier Woods. -------- You will love the modern 2002 construction & convenience of the heated garage space on the main level. This carpeted unit is pretty original throughout. There is an in-unit washer/dryer in the laundry room. The primary bedroom with en suite bathroom with a recently refurbished shower. You will enjoy the nice views from the relaxing, 6th floor balcony with an East exposure with views of the Chicago skyline in the distance. -------- The average monthly HOA assessment is $425.21, which is comprised of a monthly HOA assessment of $391.21 + a quarterly master association assessment for $102 = total $425.21 per month. The HOA assessment includes heat, cooking gas, water, garage parking, common insurance, lawn care, snow removal and exterior maintenance. Garage space #68 and Storage space #1 are located on the main level, next to the overhead garage door.
Location
State IL
County Cook
Area Chi - O'Hare
Rooms
Basement None
Interior
Interior Features Elevator, Storage, Flexicore
Heating Natural Gas, Forced Air, Radiant
Cooling Central Air
Equipment TV-Cable, Intercom
Fireplace N
Appliance Microwave, Dishwasher, Refrigerator, Washer, Dryer
Laundry Washer Hookup, In Unit
Exterior
Exterior Feature Balcony
Garage Spaces 1.0
Amenities Available Bike Room/Bike Trails, Elevator(s), Storage, Party Room
Building
Building Description Brick, No
Story 8
Sewer Public Sewer
Water Public
Structure Type Brick
New Construction false
Schools
Elementary Schools Dirksen Elementary School
Middle Schools Dirksen Elementary School
High Schools Taft High School
School District 299 , 299, 299
Others
HOA Fee Include Heat,Water,Gas,Parking,Insurance,Exterior Maintenance,Lawn Care,Scavenger,Snow Removal
Ownership Condo
Special Listing Condition None
Pets Allowed Cats OK, Dogs OK, Number Limit, Size Limit
Read Less
Want to know what your home might be worth? Contact us for a FREE valuation!

Our team is ready to help you sell your home for the highest possible price ASAP

© 2025 Listings courtesy of MRED as distributed by MLS GRID. All Rights Reserved.
Bought with David Gust • Century 21 Gust Realty
GET MORE INFORMATION





