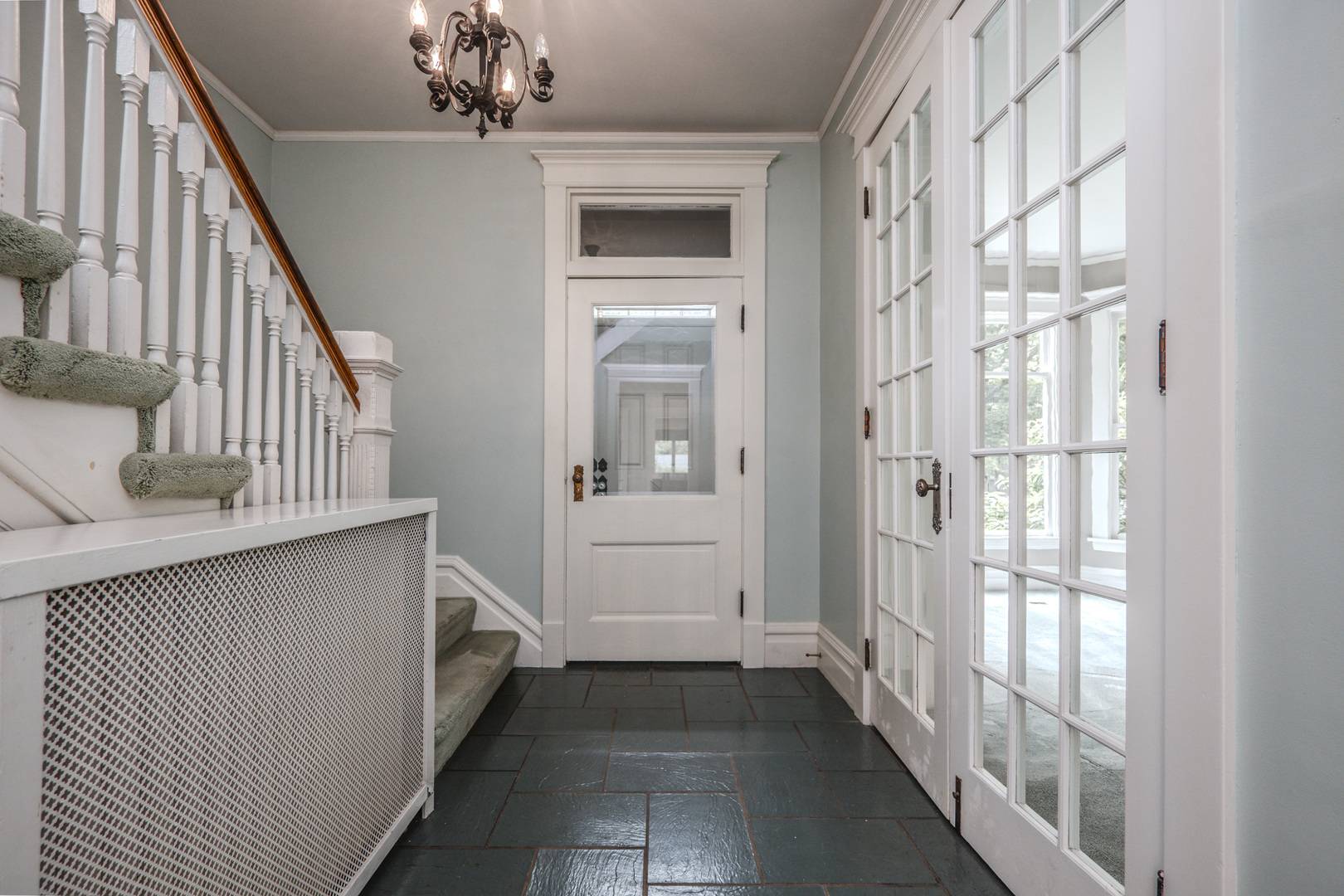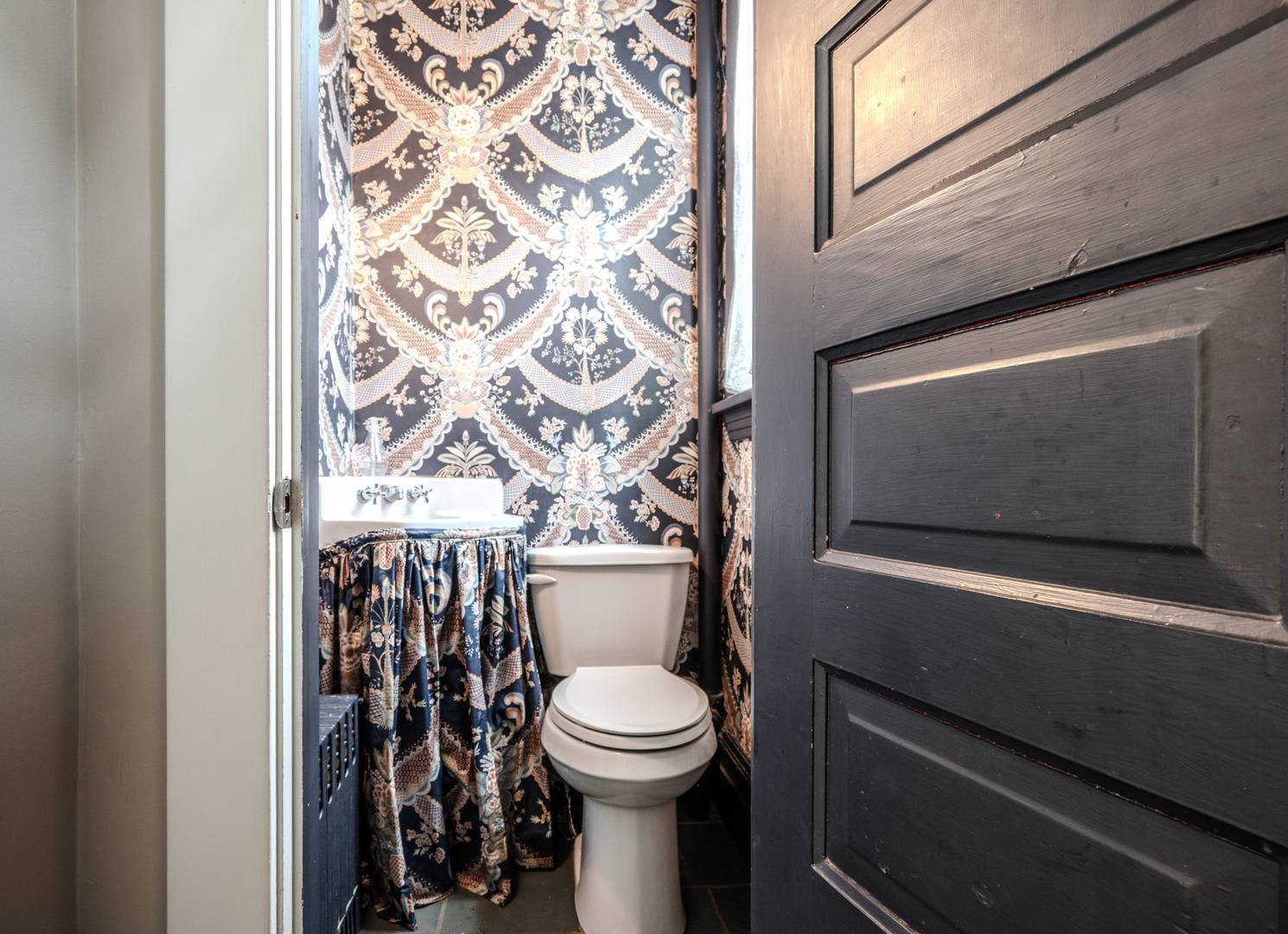$875,000
$875,000
For more information regarding the value of a property, please contact us for a free consultation.
312 S 5th ST Geneva, IL 60134
4 Beds
2.5 Baths
2,474 SqFt
Key Details
Sold Price $875,000
Property Type Single Family Home
Sub Type Detached Single
Listing Status Sold
Purchase Type For Sale
Square Footage 2,474 sqft
Price per Sqft $353
MLS Listing ID 12363478
Sold Date 06/26/25
Style Victorian
Bedrooms 4
Full Baths 2
Half Baths 1
Year Built 1898
Annual Tax Amount $16,867
Tax Year 2024
Lot Size 10,890 Sqft
Lot Dimensions 75X139X75X139
Property Sub-Type Detached Single
Property Description
WELL LOVED VICTORIAN IN UNBEATABLE LOCATION! Built in 1887 this historic beauty has decades of stories to tell. Once you enter the gracious foyer to your left French doors lead into the living room offering a large bay window & bookshelves on two walls plus a gas fireplace. The dining room beyond features a Waterford crystal chandelier and access to a beloved screened porch. Hardwood flooring can be found under the carpet in both of these rooms. In the center of the home you will find the family room featuring a wall of windows filling the room with natural light. Shutters adorn the windows offering room darkening and privacy when needed. The kitchen can host a crowd and features St. Charles Steel cabinets with solid wood fronts. These iconic cabinets - once the height of mid-century luxury - still exude a sense of sturdy elegance that speak to the timeless design. There's plenty of room for a large island or a table for informal meals. The back staircase as well as the basement are accessed through the kitchen. On the 2nd level you will find 4 bedrooms & 2 full bathrooms. A sitting room is connected to the primary bedroom and can suit countless uses. Shutters adorn the windows in both of these rooms as well. The full bathroom is down the hall & was renovated to add a walk-in shower and marble top vanity. Another full bathroom serves the other three bedrooms and maintains its original vintage charm. On the 3rd floor you will find a bonus room plus an incredibly spacious attic. A new A/C unit was installed in the attic and provides plenty of cool air in our steamy summer months. An unexpected feature in this home is the finished basement; new carpeting was just installed. The laundry area is also located here. You will absolutely love this home's vintage charm and modern updates, and the location truly can not be beat - it is on one of the prettiest streets in downtown Geneva. Walk to absolutely everything: shops, dining, the river, and more. Geneva's charming 3rd Street & the Metra are only 2 blocks away. Come check it out to experience the downtown-living you've always dreamed of!
Location
State IL
County Kane
Area Geneva
Rooms
Basement Finished, Exterior Entry, Full
Interior
Heating Natural Gas, Forced Air
Cooling Central Air
Fireplaces Number 1
Fireplaces Type Gas Log, Gas Starter
Fireplace Y
Appliance Double Oven, Microwave, Dishwasher, Refrigerator, Washer, Dryer, Disposal
Exterior
Garage Spaces 2.0
Roof Type Asphalt
Building
Lot Description Landscaped
Building Description Wood Siding, No
Sewer Public Sewer
Water Public
Structure Type Wood Siding
New Construction false
Schools
Elementary Schools Williamsburg Elementary School
Middle Schools Geneva Middle School
High Schools Geneva Community High School
School District 304 , 304, 304
Others
HOA Fee Include None
Ownership Fee Simple
Special Listing Condition None
Read Less
Want to know what your home might be worth? Contact us for a FREE valuation!

Our team is ready to help you sell your home for the highest possible price ASAP

© 2025 Listings courtesy of MRED as distributed by MLS GRID. All Rights Reserved.
Bought with Teresa Keenan • eXp Realty - Geneva
GET MORE INFORMATION





