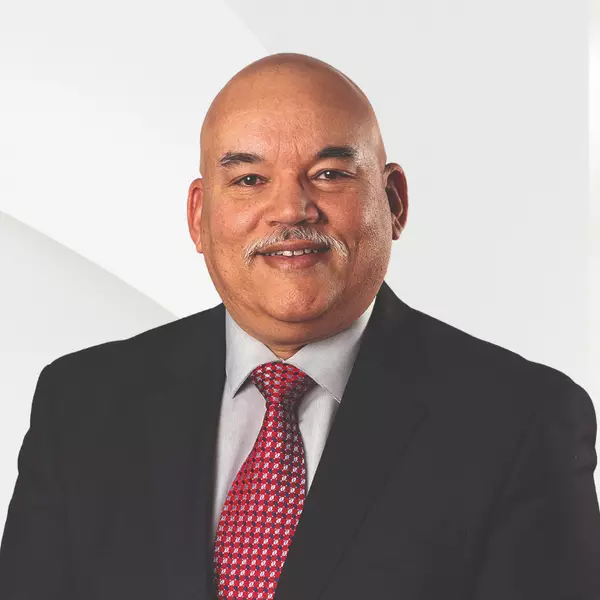$1,050,000
$1,290,000
18.6%For more information regarding the value of a property, please contact us for a free consultation.
988 RIDGELINE Drive Boyne City, MI 49712
4 Beds
3 Baths
2,015 SqFt
Key Details
Sold Price $1,050,000
Property Type Single Family Home
Sub Type Single Family Residence
Listing Status Sold
Purchase Type For Sale
Square Footage 2,015 sqft
Price per Sqft $521
Municipality Boyne Valley Twp
Subdivision Boyne Valley Twp
MLS Listing ID 20250023435
Sold Date 06/23/25
Bedrooms 4
Full Baths 3
HOA Fees $86/qua
HOA Y/N true
Year Built 2000
Annual Tax Amount $7,080
Lot Size 1.300 Acres
Acres 1.3
Lot Dimensions 160 x 334 x 322 x 161
Property Sub-Type Single Family Residence
Source Realcomp
Property Description
Ski & golf enthusiast? This is the home for you! Whether you're looking for a full-time residence or the perfect Up North getaway, this property has it all—breathtaking views of Deer Lake & the golf course, plus prime access to the backside of Boyne Mountain with shuttle service to the slopes, restaurants & all the resort amenities. This stunning ranch-style home features a fully finished walk-out lower level & is designed to take full advantage of its incredible setting. The open-concept layout centers around the beautiful custom stone fireplace plus soaring ceilings & walls of windows that flood the home with natural light & frame the gorgeous sunsets. Step outside to over 1,000 square feet of decking, ideal for morning coffee or evening cocktails with friends & family. The gourmet kitchen boasts abundant cabinet & counter space, a large island with seating plus a formal dining area. The luxurious primary suite offers deck access with picturesque views, along with a walk-in closet & a spa-like bath featuring double sinks, a walk-in shower & a soaking tub. A second main-floor bedroom with its own full bath offers added comfort & flexibility. The walk-out lower level continues to showcase those amazing views and opens to a covered patio. This level includes a spacious family room with fireplace, two additional bedrooms, a full bath & two oversized storage rooms that could be finished for additional sq footage. Additional highlights include first-floor laundry, an attached garage & thoughtful design throughout. Custom Landscaping 2020. Location, location! Just five minutes to downtown Boyne City & Lake Charlevoix, a short walk to the beach at Deer Lake with its restaurant & tiki bar, only 30 minutes to Charlevoix, Petoskey & I-75 for an easy commute. Plus, you're close to some of the best skiing in the Midwest at the Mountain, Boyne Highlands & Nubs Nob. Don't miss your chance to own a slice of Northern Michigan paradise—experience everything Boyne has to offer!
Location
State MI
County Charlevoix
Direction Mountain pass road to Ridgeline
Rooms
Basement Walk-Out Access
Interior
Interior Features Basement Finished, Security System
Heating Forced Air
Cooling Central Air
Fireplaces Type Gas Log
Fireplace true
Appliance Washer, Refrigerator, Range, Microwave, Dryer, Dishwasher
Laundry Main Level
Exterior
Exterior Feature Deck(s), Porch(es), Tennis Court(s)
Parking Features Attached, Garage Door Opener
Garage Spaces 2.0
Pool Outdoor/Inground
Utilities Available High-Speed Internet
Amenities Available Pool
View Y/N No
Garage Yes
Building
Lot Description Golf Course Frontage
Story 2
Sewer Septic Tank
Water Well
Structure Type Log
Schools
School District Boyne Falls
Others
Tax ID 00238000800
Acceptable Financing Cash, Conventional
Listing Terms Cash, Conventional
Read Less
Want to know what your home might be worth? Contact us for a FREE valuation!

Our team is ready to help you sell your home for the highest possible price ASAP
GET MORE INFORMATION





