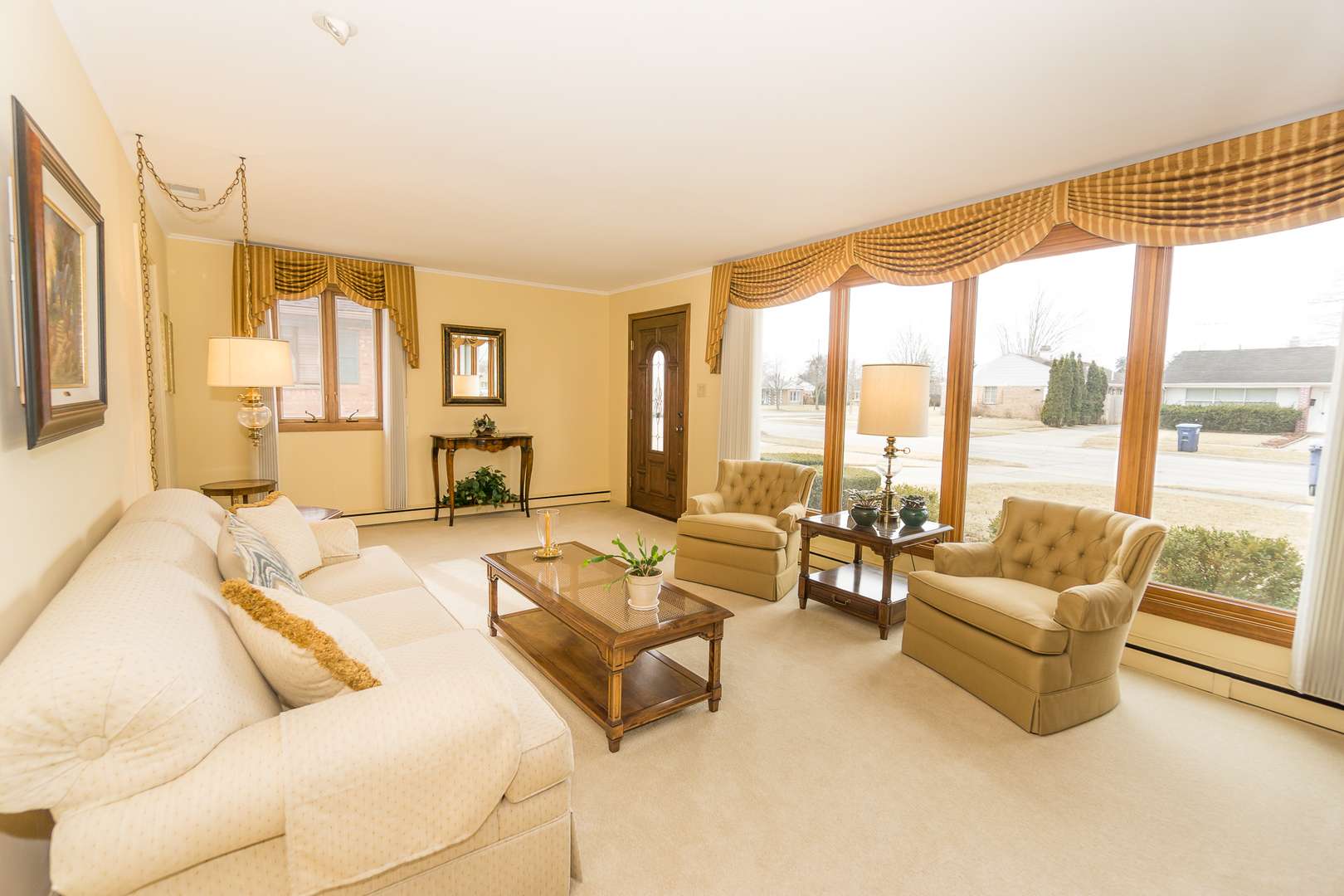$415,500
$424,975
2.2%For more information regarding the value of a property, please contact us for a free consultation.
1131 S 3rd AVE Des Plaines, IL 60016
3 Beds
1.5 Baths
1,793 SqFt
Key Details
Sold Price $415,500
Property Type Single Family Home
Sub Type Detached Single
Listing Status Sold
Purchase Type For Sale
Square Footage 1,793 sqft
Price per Sqft $231
MLS Listing ID 12306495
Sold Date 05/19/25
Bedrooms 3
Full Baths 1
Half Baths 1
Year Built 1952
Annual Tax Amount $4,248
Tax Year 2023
Lot Dimensions 138 X 60
Property Sub-Type Detached Single
Property Description
Welcome to this charming, well-maintained 3-bedroom, 1.5-bath ranch home. The spacious eat-in kitchen boasts an island, custom cabinetry, making it the heart of the home. The spacious family room addition serves as a versatile living space, perfect for gatherings, relaxation, or entertaining. Featuring a charming wood-burning fireplace, this cozy area adds warmth and character to the home. There's also a designated space that could easily be converted into a 4th bedroom for added flexibility. With direct access to the 3-season room, this area seamlessly blends indoor and outdoor living, making it a true highlight of the home .Recent updates include a newer AC (2024), boiler (2023), washer/dryer (2021), and roof (2012), offering peace of mind. A perfect place to call home
Location
State IL
County Cook
Area Des Plaines
Rooms
Basement None
Interior
Interior Features Pantry
Heating Steam
Cooling Central Air
Fireplaces Number 1
Fireplaces Type Wood Burning
Equipment CO Detectors, Ceiling Fan(s), Water Heater-Gas
Fireplace Y
Appliance Range, Microwave, Dishwasher, Refrigerator, Washer, Dryer, Disposal
Laundry Main Level
Exterior
Garage Spaces 1.5
Roof Type Asphalt
Building
Building Description Aluminum Siding,Brick, No
Sewer Public Sewer
Water Lake Michigan
Structure Type Aluminum Siding,Brick
New Construction false
Schools
Elementary Schools Forest Elementary School
Middle Schools Algonquin Middle School
High Schools Maine West High School
School District 62 , 62, 207
Others
HOA Fee Include None
Ownership Fee Simple
Special Listing Condition None
Read Less
Want to know what your home might be worth? Contact us for a FREE valuation!

Our team is ready to help you sell your home for the highest possible price ASAP

© 2025 Listings courtesy of MRED as distributed by MLS GRID. All Rights Reserved.
Bought with Miguel Ruiz • Baird & Warner
GET MORE INFORMATION





