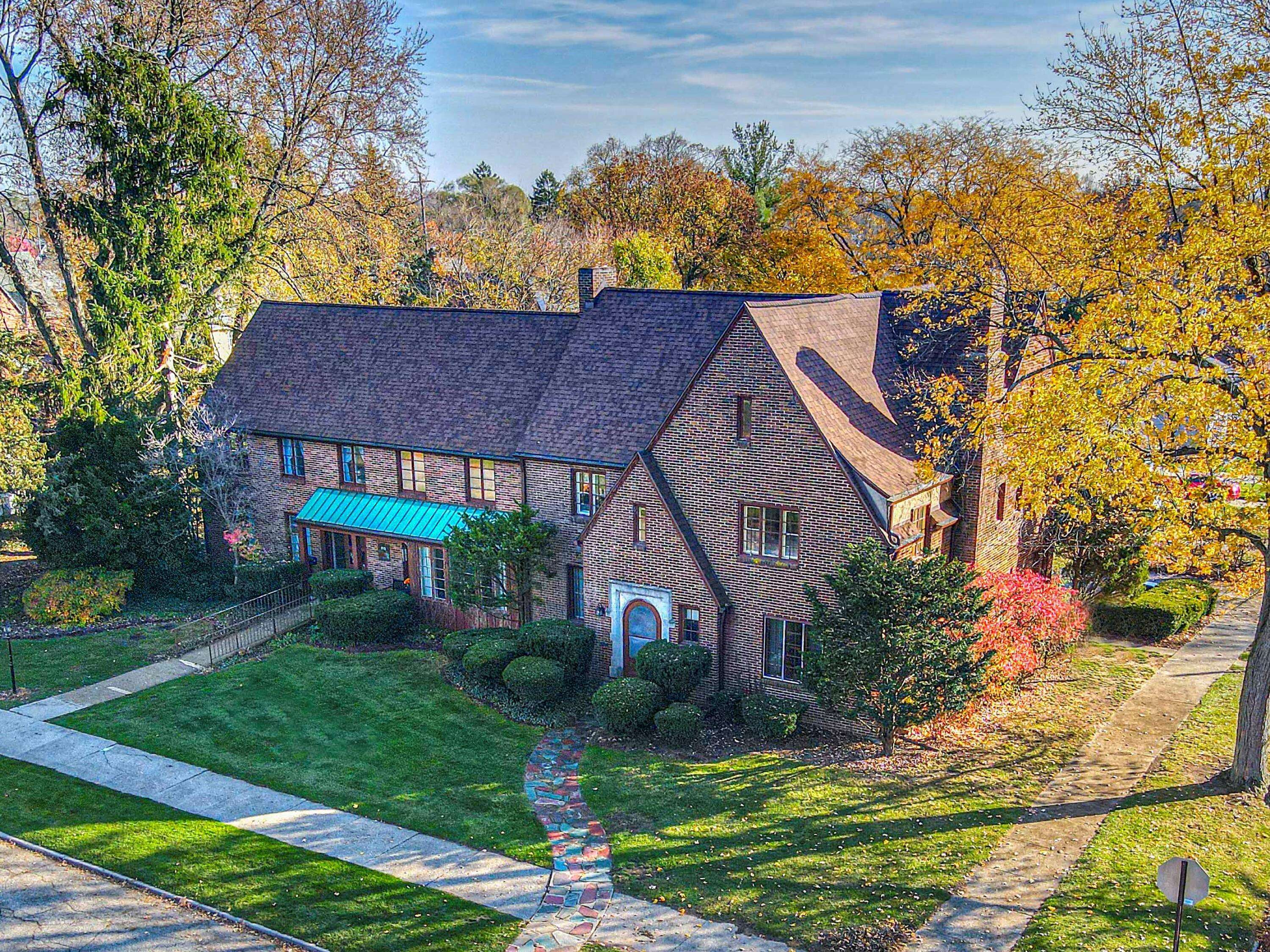$265,000
$313,900
15.6%For more information regarding the value of a property, please contact us for a free consultation.
1013 Carlton Boulevard Jackson, MI 49203
11 Beds
9 Baths
6,545 SqFt
Key Details
Sold Price $265,000
Property Type Single Family Home
Sub Type Single Family Residence
Listing Status Sold
Purchase Type For Sale
Square Footage 6,545 sqft
Price per Sqft $40
Municipality Jackson City
Subdivision Shoemakers Addition
MLS Listing ID 22046334
Sold Date 08/18/23
Style Tudor
Bedrooms 11
Full Baths 6
Half Baths 3
Year Built 1930
Annual Tax Amount $5,520
Tax Year 2023
Lot Size 0.400 Acres
Acres 0.4
Lot Dimensions 132x132
Property Sub-Type Single Family Residence
Property Description
Located by Queen's & minutes to downtown you'll find this incredibly spacious home offering over 7,000 square feet of living space on 3 levels w/ beautiful woodwork, many exquisite features throughout! Large vintage kitchen, 2 dining rooms, living room, sitting area, full basement, main floor laundry room. Offering 11 BR's, a nursery/dressing room, 6 full baths & 3 half baths, 2 car garage w/new roof. Also offers an attached office which has been home to the owners dental practice since 1985, ideal for a home run business w/handicap access-waiting room, 2 exam rooms, 2 offices & private bath-Would be perfect for in-law suite or living space for nanny! Great backyard for cookout's, relaxing with beautiful perennial flowers. This home is being sold ''as is'' Back on the Market, buyers financing fell through to no fault of seller. Back on the Market, buyers financing fell through to no fault of seller.
Location
State MI
County Jackson
Area Jackson County - Jx
Direction Corner of S. Bowen and Carlton
Rooms
Basement Full
Interior
Interior Features Ceiling Fan(s), Eat-in Kitchen
Heating Hot Water, Steam
Flooring Ceramic Tile, Wood
Fireplaces Number 1
Fireplaces Type Living Room, Wood Burning, Other
Fireplace true
Appliance Dishwasher, Disposal, Dryer, Range, Refrigerator, Washer
Laundry Laundry Chute
Exterior
Parking Features Detached
Garage Spaces 2.0
Utilities Available Phone Connected, Natural Gas Connected, Cable Connected
View Y/N No
Roof Type Composition
Street Surface Paved
Handicap Access Ramped Entrance, Accessible M Flr Half Bath, Accessible Mn Flr Bedroom
Garage Yes
Building
Lot Description Corner Lot, Level, Sidewalk
Story 3
Sewer Public
Water Public
Architectural Style Tudor
Structure Type Brick,Wood Siding
New Construction No
Schools
School District Jackson
Others
Tax ID 3-103100000
Acceptable Financing Cash, Conventional
Listing Terms Cash, Conventional
Read Less
Want to know what your home might be worth? Contact us for a FREE valuation!

Our team is ready to help you sell your home for the highest possible price ASAP
Bought with NON-MEMBER REALTOR 'LIST'
GET MORE INFORMATION





