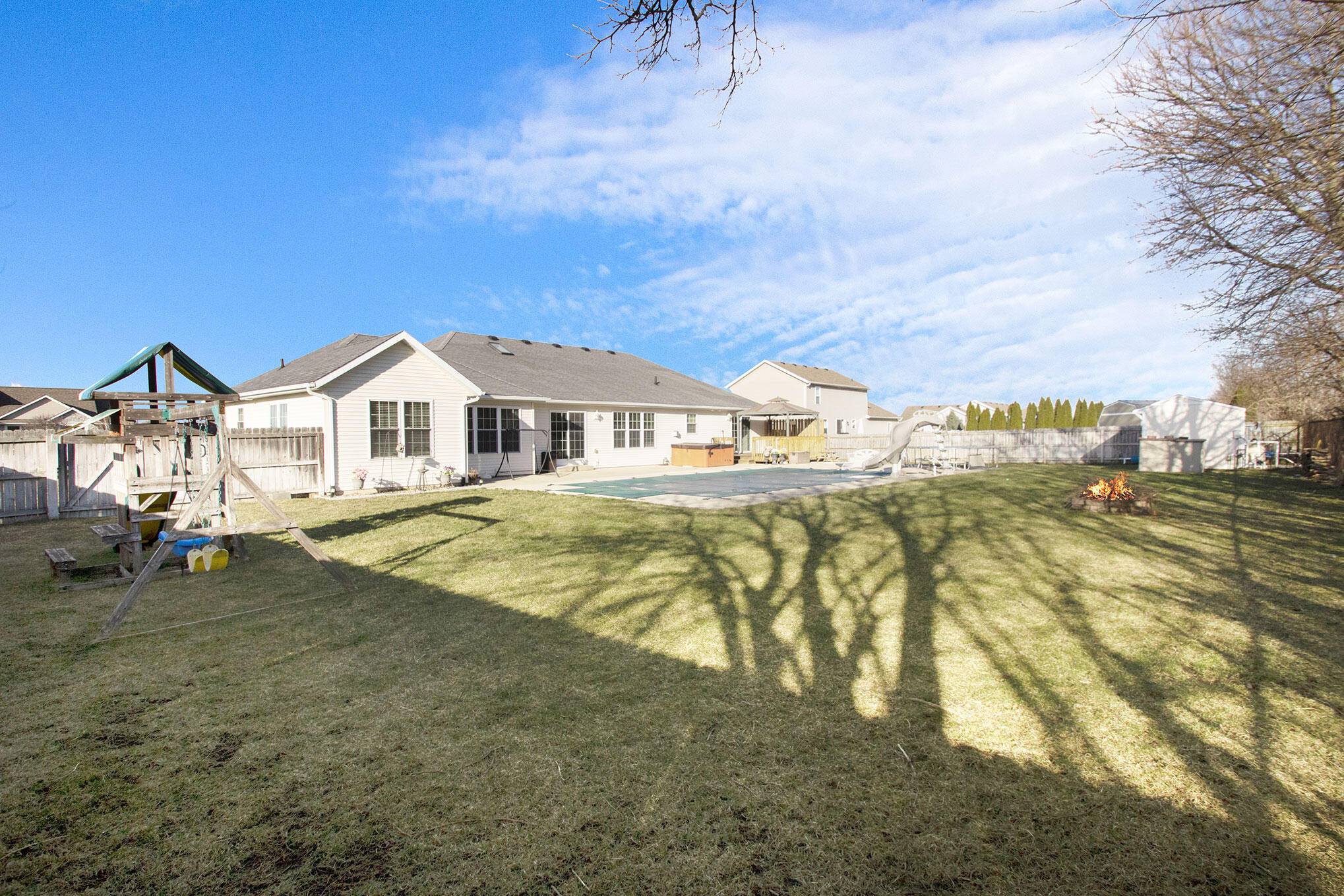$535,000
$549,900
2.7%For more information regarding the value of a property, please contact us for a free consultation.
69410 Sundance Drive Edwardsburg, MI 49112
6 Beds
4 Baths
2,523 SqFt
Key Details
Sold Price $535,000
Property Type Single Family Home
Sub Type Single Family Residence
Listing Status Sold
Purchase Type For Sale
Square Footage 2,523 sqft
Price per Sqft $212
Municipality Edwardsburg Vllg
Subdivision Chicago Trail Farms
MLS Listing ID 23006940
Sold Date 04/12/23
Style Ranch
Bedrooms 6
Full Baths 4
HOA Fees $16/ann
HOA Y/N false
Year Built 2008
Annual Tax Amount $4,460
Tax Year 2022
Lot Size 0.460 Acres
Acres 0.46
Lot Dimensions 125 x 160
Property Sub-Type Single Family Residence
Property Description
Do you need more living space, more bedrooms, and an in-law suite? Then this is the home for you! A beautiful ranch home located in Chicago Trail Farms subdivision in the Edwardsburg Blue Ribbon school district. ONE OWNER HOME! Over 5,000 finished square footage- 6 bedrooms (one in the law-in quarters)- 4 full bathrooms- and 2 kitchens! The main kitchen has all new appliances, a large island, and so much storage! Great sized master bedroom with an attached master bathroom with a jetted tub, private shower/toilet area, and a double sink vanity. The basement features 2 bedrooms with egress windows, a full bath, two living areas, a wet bar with a refridge and microwave, a LARGE bonus/workout room (can be finished off to be an additional bedroom), cedar closet, and other storage areas. A private oasis backyard with a privacy fence, inground pool w/ a slide, diving board, and basketball hoop, a playground set, and a relaxing covered deck to enjoy. The in-law quarters has its own separate kitchen, full bathroom with washer and dryer, private bedroom and large closet, living area, and a slider out to the backyard. 3 car garage that is heated! The one stall garage is heated with carpet that was used as a bonus room for the in-law quarters. You won't believe how much space this home really has unless you see it! Schedule your private showing today!
Location
State MI
County Cass
Area Southwestern Michigan - S
Direction N. on M-62, W. on US 12, take a left into Chicago Trail Farms, around the bend, home will be on the right.
Rooms
Other Rooms Shed(s)
Basement Full
Interior
Interior Features Ceiling Fan(s), Garage Door Opener, Whirlpool Tub, Kitchen Island
Heating Forced Air
Cooling Central Air
Flooring Ceramic Tile, Laminate
Fireplaces Number 2
Fireplaces Type Family Room, Living Room
Fireplace true
Window Features Window Treatments
Appliance Dishwasher, Disposal, Dryer, Freezer, Microwave, Range, Refrigerator, Washer, Water Softener Owned
Exterior
Exterior Feature Play Equipment
Parking Features Attached
Garage Spaces 3.0
Fence Fenced Back
Pool In Ground
Utilities Available Phone Connected, Natural Gas Connected, Cable Connected, High-Speed Internet
View Y/N No
Roof Type Shingle
Porch Deck, Porch(es)
Garage Yes
Building
Story 1
Sewer Public
Water Well
Architectural Style Ranch
Structure Type Stone,Vinyl Siding
New Construction No
Schools
School District Edwardsburg
Others
HOA Fee Include None
Tax ID 1409041503100
Acceptable Financing Cash, Conventional
Listing Terms Cash, Conventional
Read Less
Want to know what your home might be worth? Contact us for a FREE valuation!

Our team is ready to help you sell your home for the highest possible price ASAP
Bought with Cressy & Everett Real Estate
GET MORE INFORMATION





