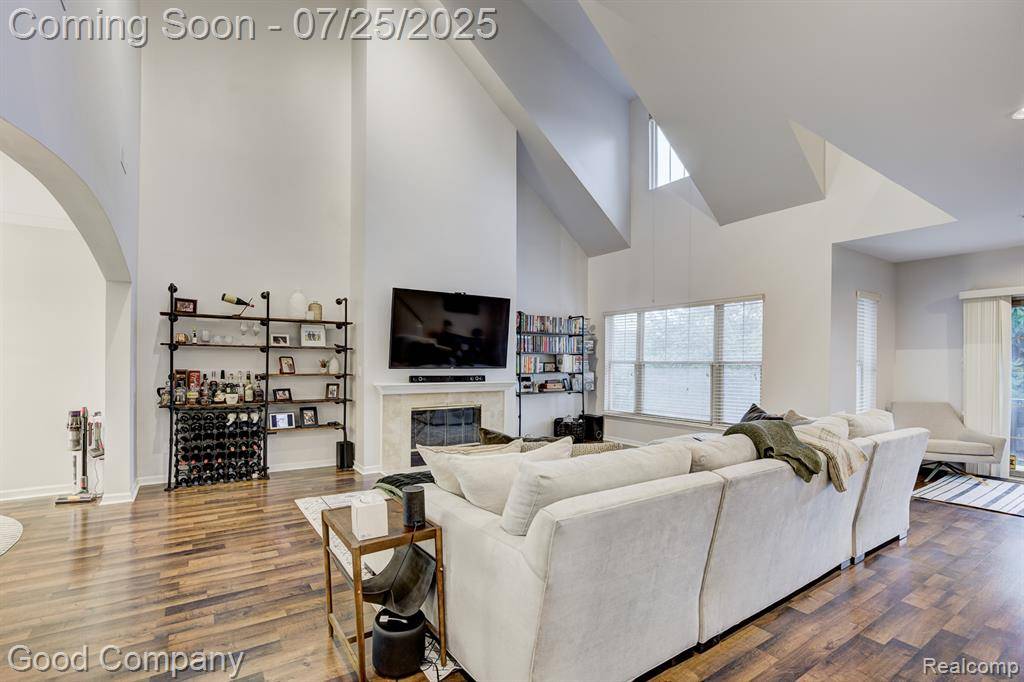1450 S Main Street Royal Oak, MI 48067
3 Beds
2 Baths
2,227 SqFt
UPDATED:
Key Details
Property Type Condo
Sub Type Condominium
Listing Status Coming Soon
Purchase Type For Sale
Square Footage 2,227 sqft
Price per Sqft $202
Municipality Royal Oak City
Subdivision Royal Oak City
MLS Listing ID 20251018721
Bedrooms 3
Full Baths 2
HOA Fees $325/mo
HOA Y/N true
Year Built 1997
Annual Tax Amount $10,040
Property Sub-Type Condominium
Source Realcomp
Property Description
Location
State MI
County Oakland
Area Oakland County - 70
Direction North of 10 Mile Rd. & East of Woodward Ave.
Rooms
Basement Slab
Interior
Heating Forced Air
Cooling Central Air
Fireplaces Type Living Room, Gas Log
Fireplace true
Appliance Washer, Refrigerator, Microwave, Dryer, Disposal, Dishwasher, Built-In Electric Oven
Exterior
Exterior Feature Porch(es)
Parking Features Attached
Garage Spaces 1.0
View Y/N No
Garage Yes
Building
Story 3
Water Public
Structure Type Brick
Schools
School District City Of Royal Oak
Others
HOA Fee Include Lawn/Yard Care,Snow Removal
Tax ID 2521479045
Acceptable Financing Cash, Conventional, FHA, VA Loan
Listing Terms Cash, Conventional, FHA, VA Loan
GET MORE INFORMATION





