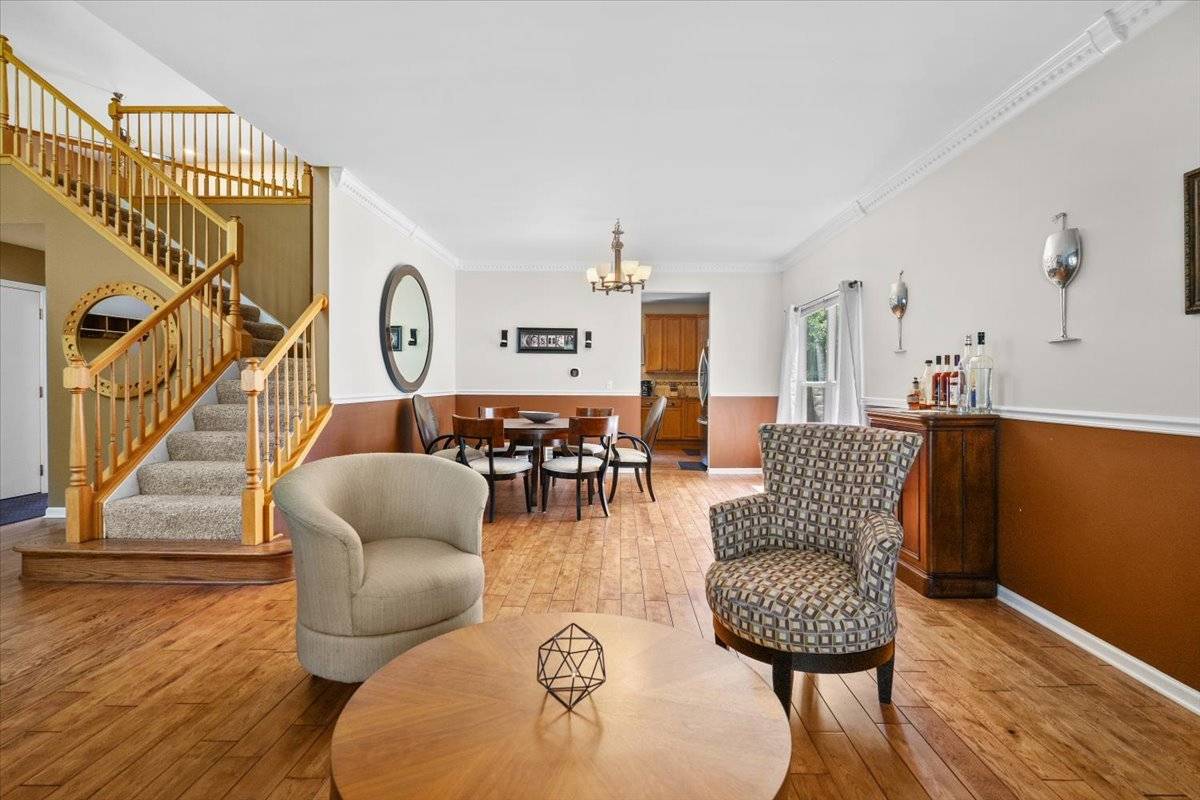33 Sarah DR Crystal Lake, IL 60014
5 Beds
3.5 Baths
3,350 SqFt
UPDATED:
Key Details
Property Type Single Family Home
Sub Type Detached Single
Listing Status Active
Purchase Type For Sale
Square Footage 3,350 sqft
Price per Sqft $155
Subdivision Sarah Ridge Estates
MLS Listing ID 12409551
Style Traditional
Bedrooms 5
Full Baths 3
Half Baths 1
HOA Fees $175/ann
Year Built 2001
Annual Tax Amount $12,065
Tax Year 2023
Lot Size 10,890 Sqft
Lot Dimensions 80 X 130
Property Sub-Type Detached Single
Property Description
Location
State IL
County Mchenry
Area Crystal Lake / Lakewood / Prairie Grove
Rooms
Basement Finished, Full
Interior
Interior Features Cathedral Ceiling(s), 1st Floor Bedroom, Walk-In Closet(s)
Heating Natural Gas, Forced Air
Cooling Central Air
Flooring Hardwood
Fireplaces Number 2
Fireplaces Type Electric, Gas Log, Gas Starter
Equipment Ceiling Fan(s), Sump Pump
Fireplace Y
Appliance Double Oven, Microwave, Dishwasher, Refrigerator, Washer, Dryer, Disposal, Humidifier
Laundry Main Level, Sink
Exterior
Garage Spaces 3.0
Community Features Curbs, Sidewalks, Street Lights, Street Paved
Roof Type Asphalt
Building
Lot Description Wooded
Dwelling Type Detached Single
Building Description Vinyl Siding,Brick, No
Sewer Public Sewer
Water Shared Well
Structure Type Vinyl Siding,Brick
New Construction false
Schools
Elementary Schools Husmann Elementary School
Middle Schools Hannah Beardsley Middle School
High Schools Crystal Lake Central High School
School District 47 , 47, 155
Others
HOA Fee Include None
Ownership Fee Simple w/ HO Assn.
Special Listing Condition None

GET MORE INFORMATION





