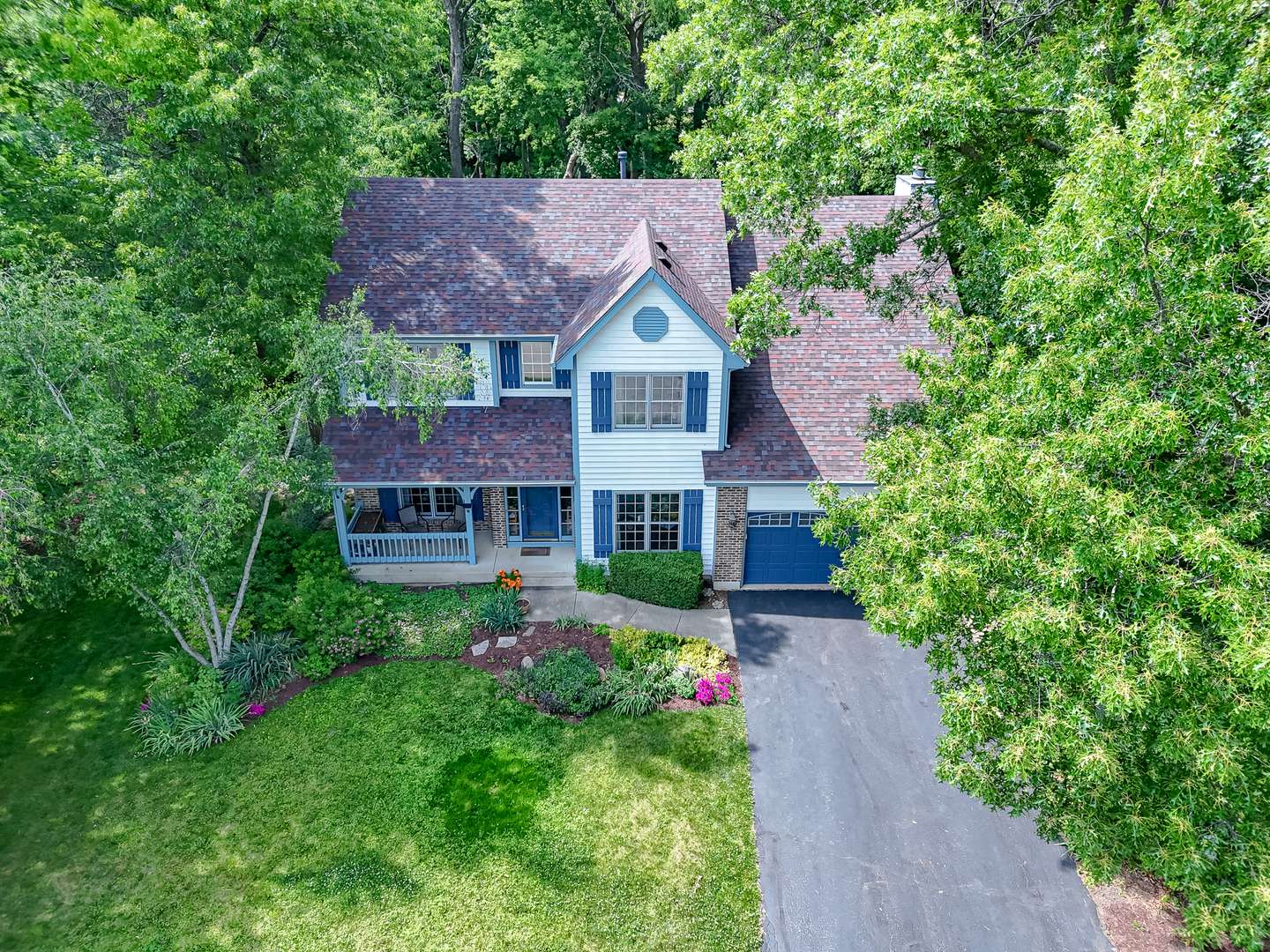462 Kelly LN Crystal Lake, IL 60012
4 Beds
2.5 Baths
2,768 SqFt
OPEN HOUSE
Sat Jun 21, 10:00am - 12:00pm
UPDATED:
Key Details
Property Type Single Family Home
Sub Type Detached Single
Listing Status Active
Purchase Type For Sale
Square Footage 2,768 sqft
Price per Sqft $193
Subdivision Kelly Woods
MLS Listing ID 12395551
Style Traditional
Bedrooms 4
Full Baths 2
Half Baths 1
HOA Fees $250/ann
Year Built 1998
Annual Tax Amount $10,645
Tax Year 2023
Lot Size 7,230 Sqft
Lot Dimensions 63X100X90X103
Property Sub-Type Detached Single
Property Description
Location
State IL
County Mchenry
Area Crystal Lake / Lakewood / Prairie Grove
Rooms
Basement Finished, Partially Finished, Bath/Stubbed, Egress Window, 8 ft + pour, Rec/Family Area, Storage Space, Full
Interior
Interior Features Cathedral Ceiling(s), Wet Bar, Walk-In Closet(s), Separate Dining Room, Pantry
Heating Natural Gas, Forced Air
Cooling Central Air
Flooring Hardwood
Fireplaces Number 1
Fireplaces Type Wood Burning, Gas Starter
Equipment TV-Cable, CO Detectors, Ceiling Fan(s), Sump Pump, Radon Mitigation System, Water Heater-Gas
Fireplace Y
Appliance Range, Microwave, Dishwasher, Refrigerator, Washer, Dryer, Disposal
Laundry Main Level, In Unit
Exterior
Garage Spaces 2.0
Community Features Park, Water Rights, Street Paved
Roof Type Asphalt
Building
Lot Description Landscaped, Wooded, Mature Trees, Backs to Public GRND, Backs to Trees/Woods
Dwelling Type Detached Single
Building Description Brick,Cedar, No
Sewer Public Sewer
Water Public
Structure Type Brick,Cedar
New Construction false
Schools
Elementary Schools Prairie Grove Elementary School
Middle Schools Prairie Grove Junior High School
High Schools Prairie Ridge High School
School District 46 , 46, 155
Others
HOA Fee Include Insurance,Other
Ownership Fee Simple w/ HO Assn.
Special Listing Condition None

GET MORE INFORMATION





